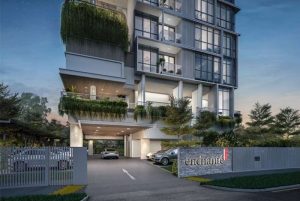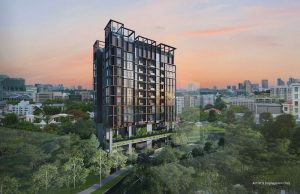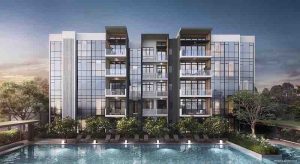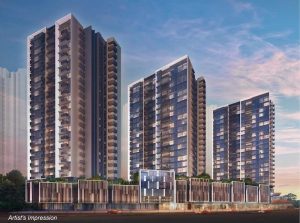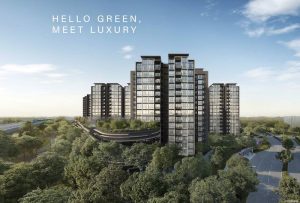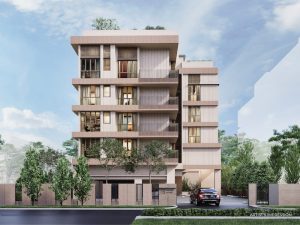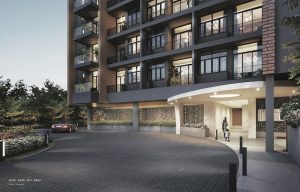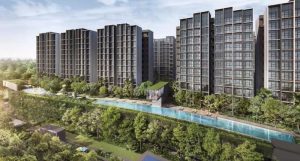For more information on this District 16 residential condo development, please click on the following icons:
GRANDEUR PARK RESIDENCES | LOCATION | FLOOR PLAN | PRICE
The Grandeur Park Residences is set to house a total of about 720 units that will be further divided into various categories. These include one bedroom house units all the way to five bedroom house units either a classic or a deluxe type. The developers are set to prioritize on space and layout as each unit will be unique. When it comes to the facilities, the developers are promising nothing but the best. They will make use of the best appliances, furnishes, and fittings from some the best brands in the market. The facilities will range from private to communal.
Grandeur Park Residences is set to revolutionize how residential buildings are constructed. Do not miss this great opportunity to be part of this revolution. Call today and get to know how you and your family can be among the tenants of this magnificent residential palace. Get to live a very classy and elegant lifestyle with friends and family. With Grandeur Park Residences you will get the value for your money.
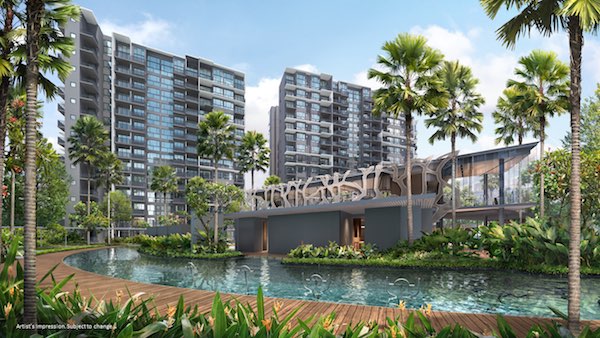
![]()
DEVELOPMENT SPECIFICATION
Project Name: Grandeur Park Residences
Address: Block 1, 3, 5, 7, 9, and 11, Bedok South Ave 3, Singapore
Developer: CEL – Changi Private Limited
Description: Proposed Residential Housing Development of 2 towers of 15 levels and 1 tower of 14/15 levels, 3 towers of 14 levels and 1 block of 4 levels multi-storey car park with recreational facilities, 2 shops and a child care centre
District: 16
Tenure: 99-year leasehold commencing March 2016
Total Units: About 720 residential units
Total Car Park Lots: 738 lots in total (720 residential lot, 6 handicapped lots, 2 lots for shops and 10 lots for child care centre)
Land Size: Approx. 24,394 square meters / 262,577 square feet
Expected T.O.P.: 31st March 2021
Expected Completion: 31st March 2024
Approx. Unit Size:
1 Bedroom units – 420 square feet = 47 units
1 + Study units – 452 to 474 square feet = 42 units
2 Bedroom classic units – 549 to 581 square feet = 148 units
2 Bedroom deluxe units – 592 to 624 square feet = 77 units
2 + Study units – 667 square feet = 80 units
3 Bedroom classic units – 883 to 893 square feet = 134 units
3 Bedroom deluxe units – 969 to 980 square feet = 39 units
4 Bedroom classic units – 1,130 square feet = 28 units
4 Bedroom deluxe units – 1,238 to 1,259 square feet = 27 units
4 Bedroom units with private lift – 1,259 to 1,270 square feet = 8 units
5 Bedroom units with private lift – 1,453 square feet = 44 units
Penthouse units – Size to be confirmed = 46 units
Total = 720 units
WATCH GRANDEUR PARK RESIDENCES VIDEO HERE
GRANDEUR PARK RESIDENCES SHOWFLAT LOCATION MAP
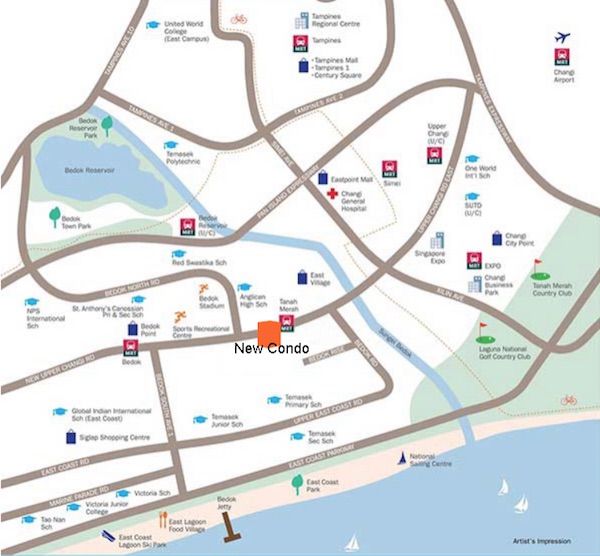
GRANDEUR PARK RESIDENCES SHOWFLAT SITE PLAN
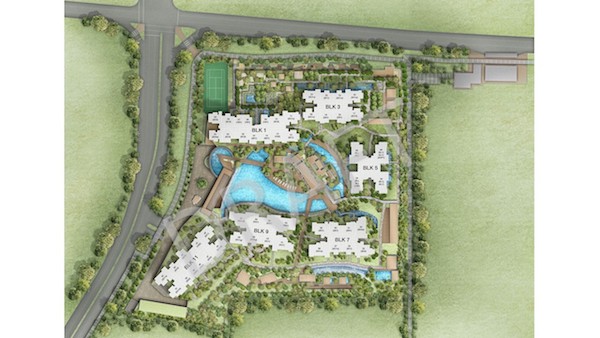
GRANDEUR PARK RESIDENCES SHOWFLAT FLOOR PLAN
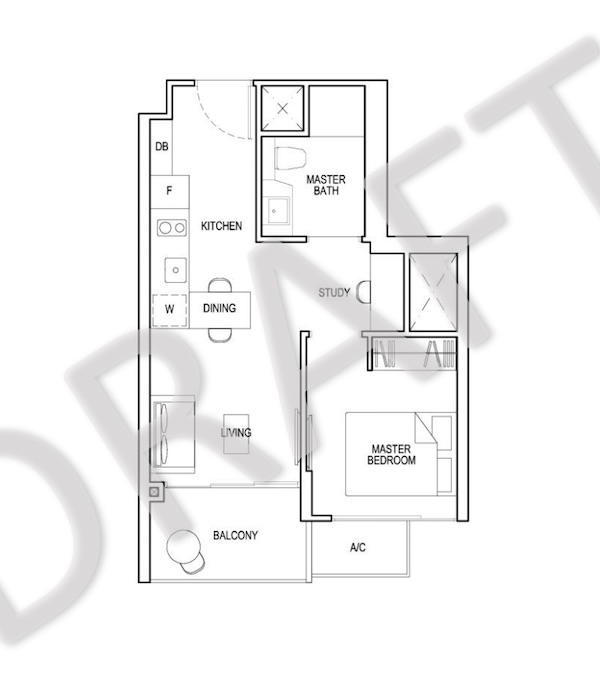
GRANDEUR PARK RESIDENCES SHOWFLAT VIEWING FOR VVIP
PLEASE DIAL SHOWFLAT HOTLINE : (+65) 6100 1778
