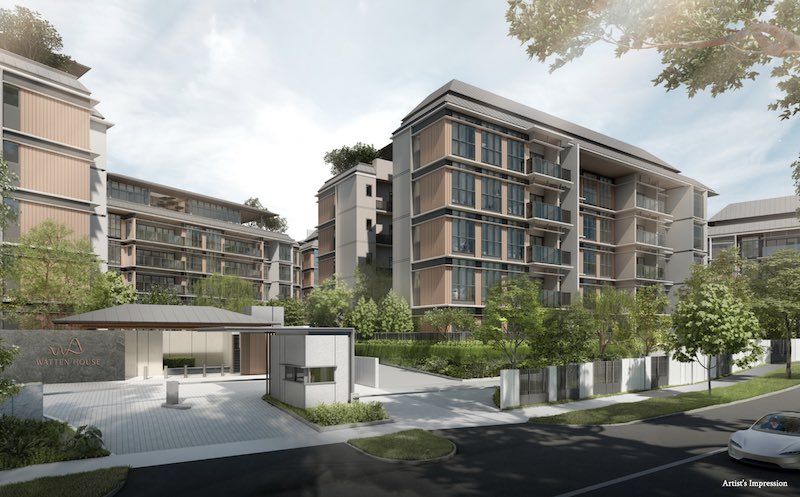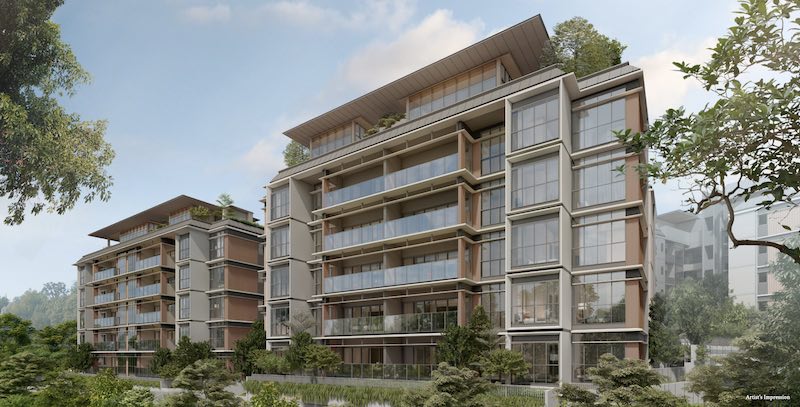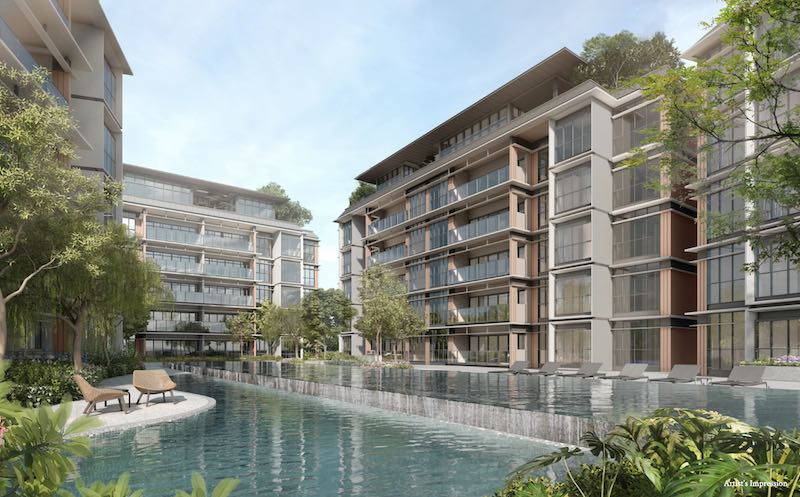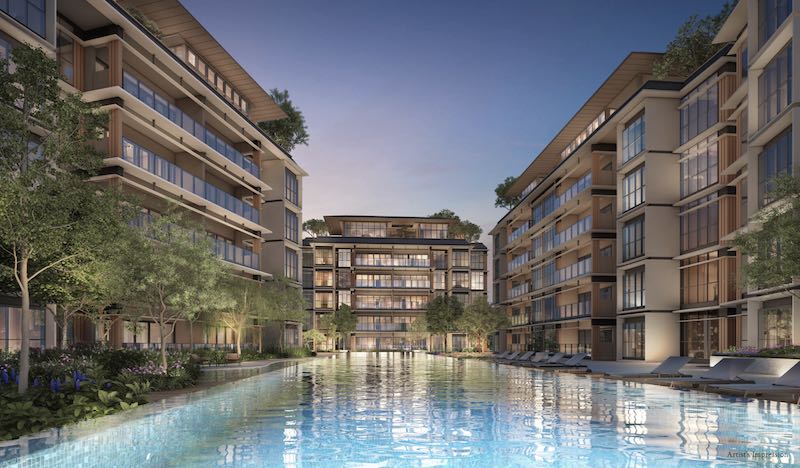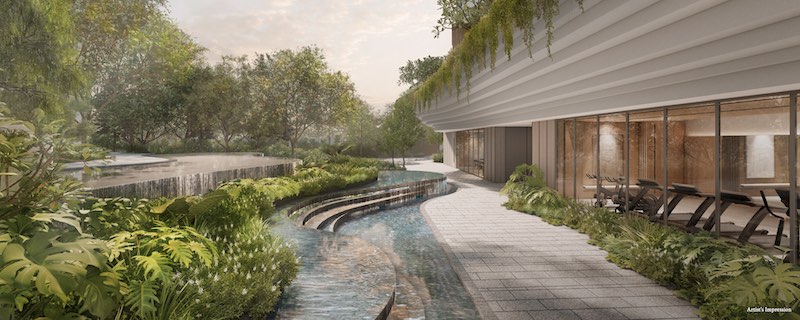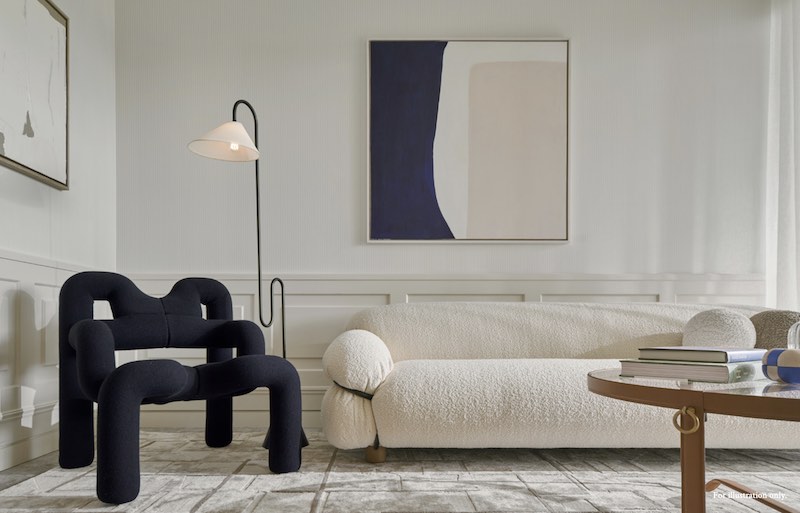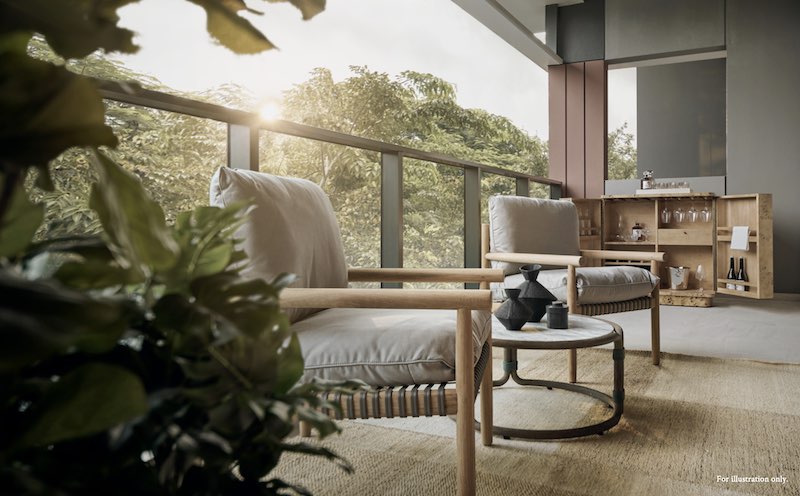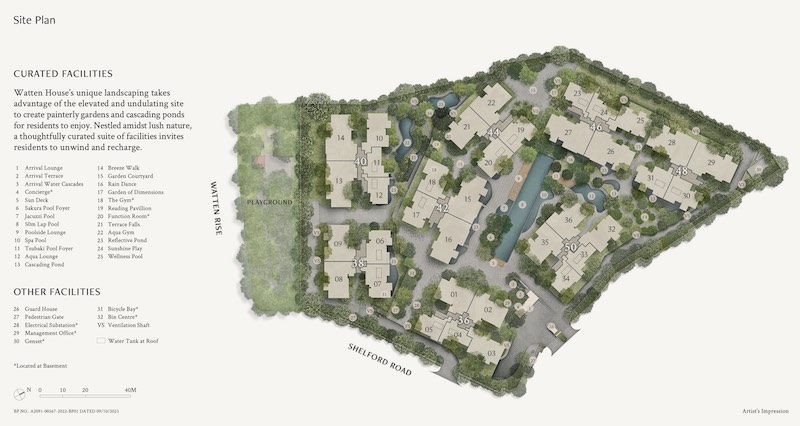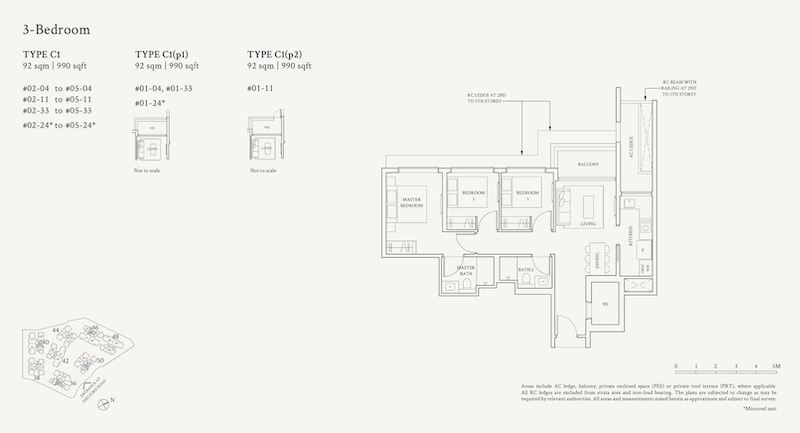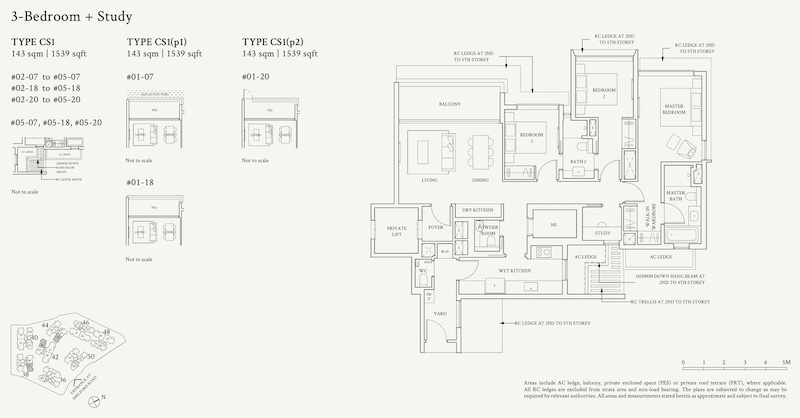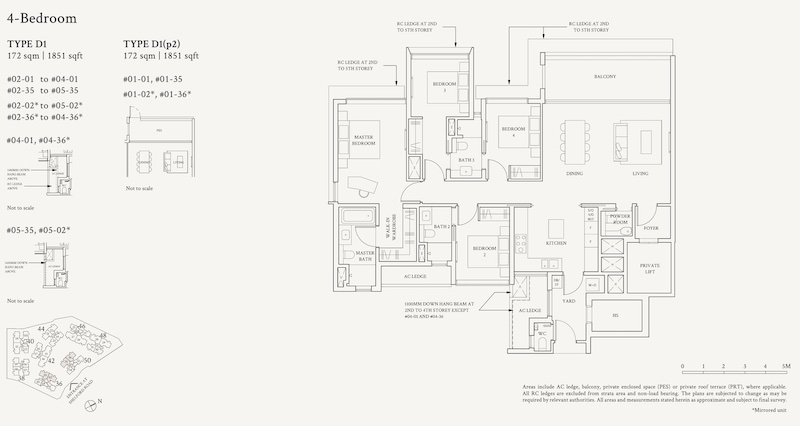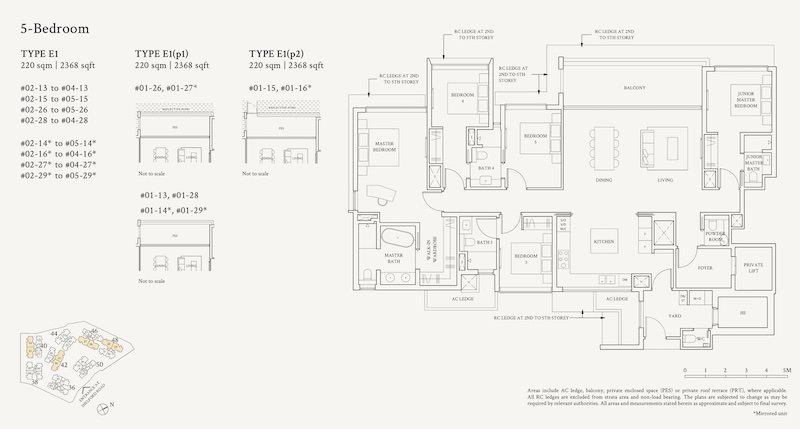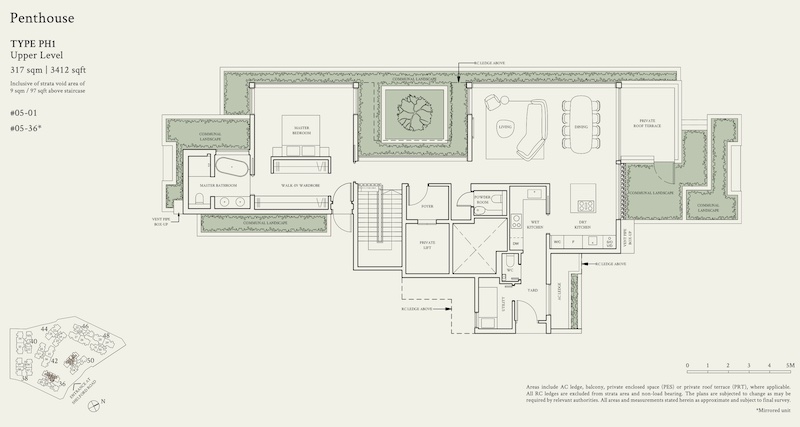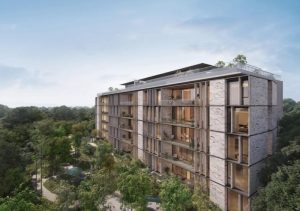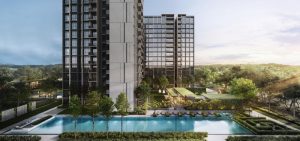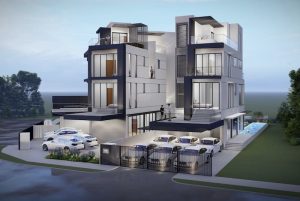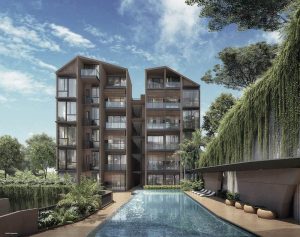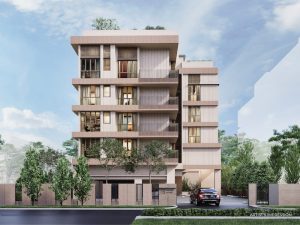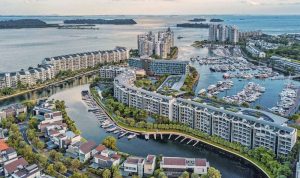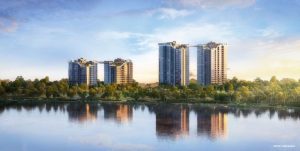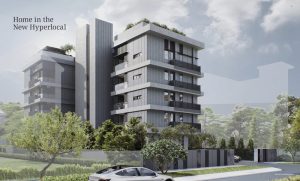Find out on this upcoming residential development, Watten House, in District 11, please click on the following links:
LOCATION | PRICE | PROJECT DETAILS | FLOOR PLAN | BROCHURE | SHOWFLAT PREVIEW
Watten House invites you to embark on a journey into a world of modern luxury. It is trategically positioned in a prime location. More than just an address, it’s a place where contemporary elegance meets the conveniences of city living. Offering residents a unique residential experience right in the heart of the city.
Our meticulously designed units at this brand new condo reflect modern aesthetics, featuring high-end finishes and spacious layouts that blend style with practicality.
The community at this upcoming development goes beyond just offering a place to reside; it encompasses a wealth of amenities. From a well-equipped fitness center for the health-conscious to a serene swimming pool and communal spaces that foster social interaction and moments of tranquil solitude, life here effortlessly balances activity and relaxation
(Pending approval for Sale / Seeking indication of interest)
WATTEN HOUSE LOCATION MAP
Conveniently situated in a vibrant neighborhood, this brand new condominium provides easy access to a myriad of shopping centers, diverse dining options, and a bustling entertainment scene. Proximity to excellent public transportation options ensures a seamless daily commute.

This project is not just a residential address. It’s an invitation to a lifestyle that embodies modern luxury, convenience, and the true spirit of urban living. Welcome to your dream home, where every day is an opportunity to explore, connect, and savor the best of city life.
THE WATTEN HOUSE PRICE
If you are keen to get Watten House price list, please fill in contact form below or contact us at 61001778 for the indicative price during the VIP Preview. Don’t miss!
PROJECT DETAILS
| Project Name | Watten House |
| Address | 36, 38, 40, 42, 44, 46, 48 and 50 Shelford Road, Singapore |
| Developer | Joint Venture by UOL Group and Singapore Land Group |
| Description | Proposed residential development with communal facilities |
| District | 11 |
| Site Area | Approx. 220,241 square feet / 20,461 square meters |
| Tenure | Freehold |
| Total Units | 180 units |
| Expected Vacant Possession | 30th June 2027 |
| Architect | Architects 61 Private Limited |
| Project Account Number | To be advised |
| Unit Types | 3 Bedroom – C1 & C2 ~ 990 to 1163 square feet = 40 units 3 + Study – CS1 to CS6 ~ 1539 square feet = 60 units 4 Bedroom – D1 & D2 ~ 1851 square feet = 36 units 5 Bedroom – E1 ~ 2368 square feet = 36 units 6 Bedroom Penthouse – PH1 to PH2 ~ 3412 square feet = 4 units 7 Bedroom Penthouse – PH3 ~ 4080 square feet = 4 units |
SITE PLAN
VIEW WATTEN HOUSE FLOOR PLAN
REQUEST FOR WATTEN HOUSE E-BROCHURE

REGISTER FOR WATTEN HOUSE SHOWFLAT PREVIEW
PLEASE DIAL SHOWFLAT HOTLINE : (+65) 6100 1778
