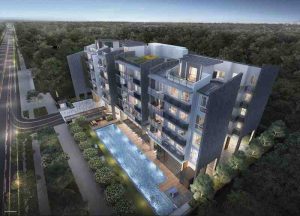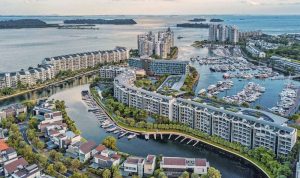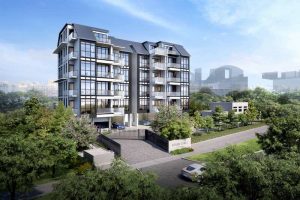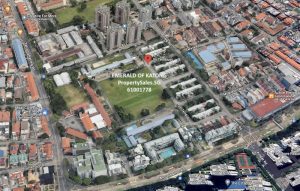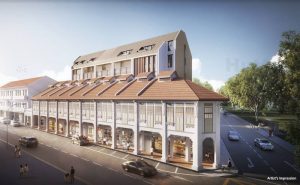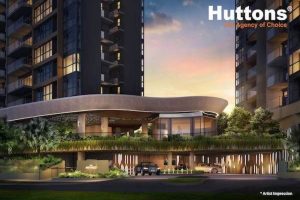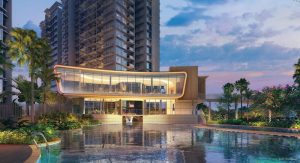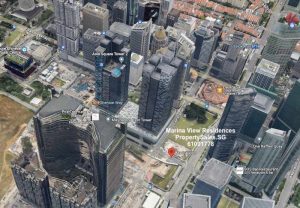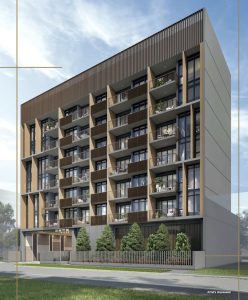For more information on this brand new beautiful development in District 14, please click on the following icons:
TRE RESIDENCES | LOCATION | PRICE | SHOWFLAT PREVIEW
Residents at TRE Residences will have various options when it comes to their shopping and food needs. Supermarkets nearby include Giant supermarket and NTUC Fairprice. There are also markets and food centers nearby. Shopping Malls close by include the Paya Lebar Square which is about 1 kilometer away, or 2 minutes drive, City Plaza, Singpost Centre, Tg Katong, Kallang Wave, One KM, 112 Katong, Raffles City, Marina Square and Suntec City.
For the school going, the area is surrounded by many institutions. Primary schools include Kong Hwa, Geylang Methodist, Macpherson, Tanjong Katong and Canossa Convent. Secondary institutions nearby are Geylang Methodist which is the closest, Northlight School, Broadrick Secondary, Macpherson Secondary, Tanjong Katong Secondary and Tanjong Katong Girls, Chun Cheng High, Hanbridge School and Dunman High School.
There are also tertiary and international institutions nearby such as Life Long Institute, James Cook University and Canadian International School.
WATCH TRE RESIDENCES FLOOR PLAN VIDEO HERE
DEVELOPMENT SPECIFICATION
Project Name: TRE Residences
Description: 2 Blocks of 17-storey condominium with basement car park, landscaped deck, swimming pool as well as recreational facilities
Location: 7 and 9 Geylang East Avenue 1, Singapore
Developer: Sustained Land Private Limited and MCC Land
Tenure: 99-year leasehold commencing from 23 April 2014
Site Area: Approx. 67,147 sqft or 6,238.1 sqm
Expected T.O.P.: 22 April 2019
Legal Completion: 22 April 2022
Total Units: 250
Car Park: 200 car park lots and 3 handicapped car park lots
Recreational Facilities: Please refer to the site plan
TRE RESIDENCES FLOOR PLAN UNIT TYPES
1 Bedroom Units ~ 420 sqft = 30 units
2 Bedroom Units ~ 570 – 743 sqft = 64 units
3 Bedroom Units ~ 764 – 861 sqft = 91 units
4 Bedroom Units ~ 947 – 990 sqft = 47 units
4 Bedroom Dual Key ~ 947 sqft = 15 units
4 Bedroom Penthouse ~ 1475 sqft = 1 unit
5 Bedroom Penthouse ~ 1701 and 1711 sqft = 2 units
Total: 250 units
TRE RESIDENCES FLOOR PLAN LOCATION MAP
TRE RESIDENCES FLOOR PLAN SITE PLAN
TRE RESIDENCES FLOOR PLAN
TRE RESIDENCES FLOOR PLAN SHOWFLAT VIEWING REGISTRATION
PLEASE DIAL SHOWFLAT HOTLINE : (+65) 6100 1778







